8118 S Biloxi Court
Aurora, CO 80016 — Arapahoe county
Price
$795,000
Sqft
3916.00 SqFt
Baths
3
Beds
3
Description
This is definitely the best lot in all of the Heritage Eagle Bend Community! This beautiful home is tucked away from the daily traffic, and backs to open space with mountain views from your large (covered) deck/balcony. The coveted Eagle Bend community is beautifully landscaped, gated, and has a golf course described by Golf Digest as “one of the best places to play in Colorado.” Whether you golf or not, there are many amenities and a beautiful 37,000 square foot Clubhouse. Please check out the Newsletter for more about this community (HeritagEeagleBend.com/club-newsletter/). The front patio is the perfect place to chat with neighbors, while taking in the mature landscape. Enter the tiled foyer and you will find a comfy den or office on the left. Next you have a large and open living room (Great Room), with a gas fireplace for those chilly Colorado evenings. The kitchen features granite counter tops and a gas stove with a double oven that any cook will LOVE! The washer and dryer (nearly new, and stay) are in the laundry room (which can be closed off to the kitchen), complete with a utility sink. The primary bedroom can accommodate any bedroom furniture, has a 5-piece bathroom attached, as well as a spacious walk in closet. The second bedroom is near the front door with a 3/4 bath just across the hall. There is a beautiful guest suite, with a private 3/4 bath, just down the stairs to the Garden Level basement. Warning! Your guests may never want to leave! One more bonus room between the laundry room and garage. This large room has a lot of storage, and would be perfect for a craft room. This gorgeous home, with it’s large lot and breathtaking views, will not last long in this neighborhood.
Property Level and Sizes
SqFt Lot
15460.00
Lot Features
Ceiling Fan(s), Eat-in Kitchen, Five Piece Bath, Granite Counters, High Ceilings, No Stairs, Open Floorplan, Pantry, Utility Sink, Vaulted Ceiling(s), Walk-In Closet(s)
Lot Size
0.35
Foundation Details
Structural
Basement
Bath/Stubbed,Finished,Full
Common Walls
No Common Walls
Interior Details
Interior Features
Ceiling Fan(s), Eat-in Kitchen, Five Piece Bath, Granite Counters, High Ceilings, No Stairs, Open Floorplan, Pantry, Utility Sink, Vaulted Ceiling(s), Walk-In Closet(s)
Appliances
Dishwasher, Disposal, Dryer, Gas Water Heater, Microwave, Oven, Range, Refrigerator, Washer
Electric
Central Air
Flooring
Carpet, Tile, Wood
Cooling
Central Air
Heating
Forced Air
Fireplaces Features
Gas, Living Room
Exterior Details
Features
Balcony, Lighting, Private Yard, Rain Gutters
Patio Porch Features
Covered,Front Porch
Water
Public
Sewer
Public Sewer
Land Details
PPA
2257142.86
Road Surface Type
Paved
Garage & Parking
Parking Spaces
1
Parking Features
Concrete
Exterior Construction
Roof
Composition
Construction Materials
Frame
Exterior Features
Balcony, Lighting, Private Yard, Rain Gutters
Builder Source
Public Records
Financial Details
PSF Total
$201.74
PSF Finished
$210.44
PSF Above Grade
$403.47
Previous Year Tax
3396.00
Year Tax
2021
Primary HOA Management Type
Professionally Managed
Primary HOA Name
Heritage Eagle Bend Master Assoc
Primary HOA Phone
(303) 693-7788
Primary HOA Website
https://heritageeaglebend.com/hoa-faqs/
Primary HOA Amenities
Clubhouse,Fitness Center,Gated,Golf Course,Park,Parking,Pool,Spa/Hot Tub,Tennis Court(s),Trail(s)
Primary HOA Fees Included
Road Maintenance, Snow Removal, Trash
Primary HOA Fees
298.00
Primary HOA Fees Frequency
Monthly
Primary HOA Fees Total Annual
3576.00
Location
Schools
Elementary School
Coyote Hills
Middle School
Fox Ridge
High School
Cherokee Trail
Walk Score®
Contact me about this property
Jeff Skolnick
RE/MAX Professionals
6020 Greenwood Plaza Boulevard
Greenwood Village, CO 80111, USA
6020 Greenwood Plaza Boulevard
Greenwood Village, CO 80111, USA
- (303) 946-3701 (Office Direct)
- (303) 946-3701 (Mobile)
- Invitation Code: start
- jeff@jeffskolnick.com
- https://JeffSkolnick.com
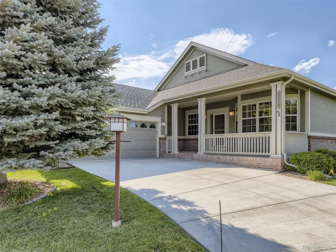
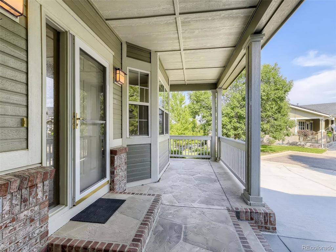
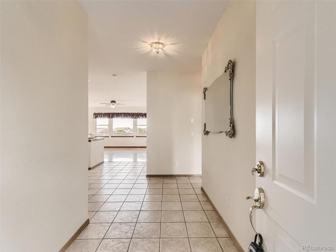
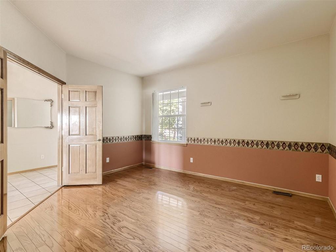
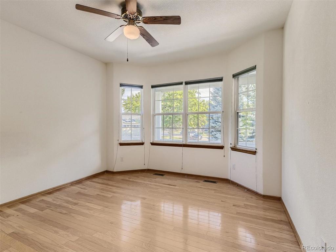
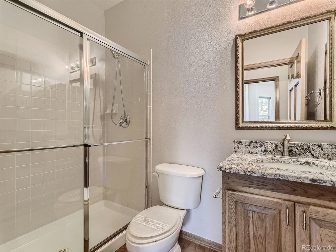
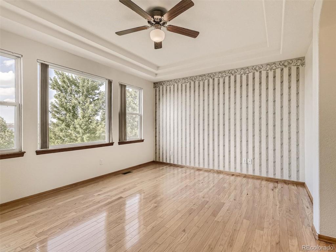
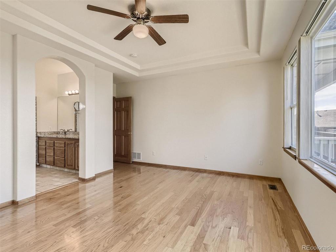
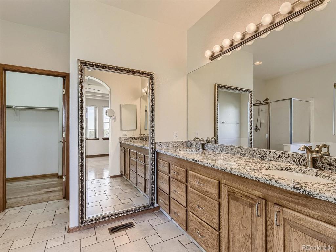
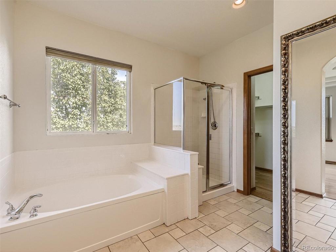
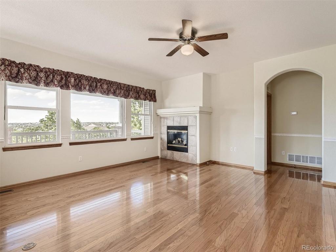
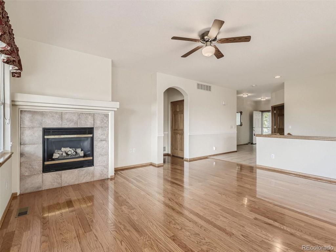
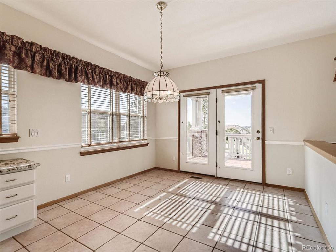
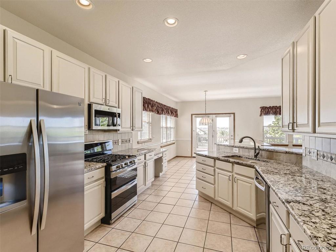
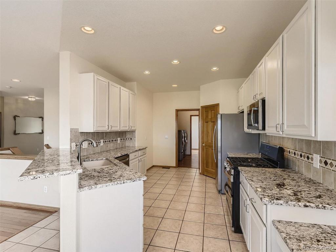
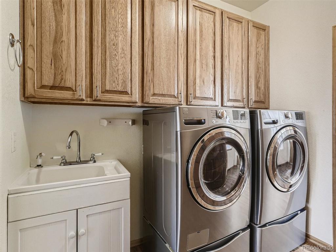
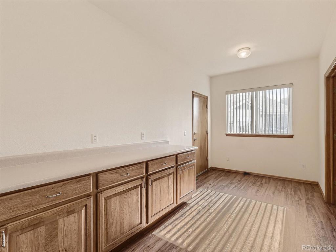
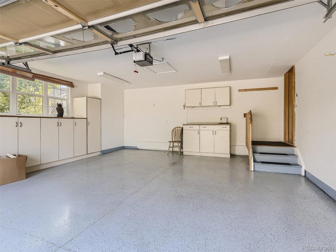
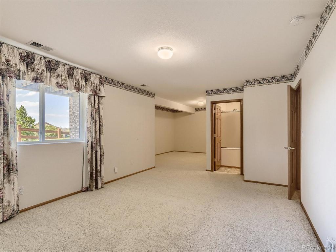
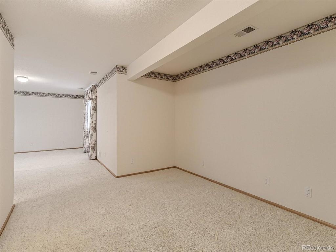
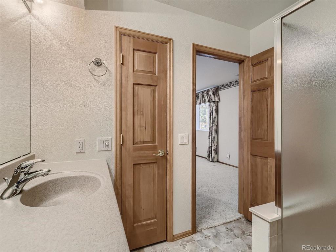
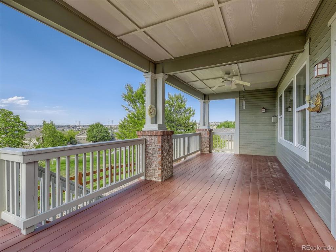
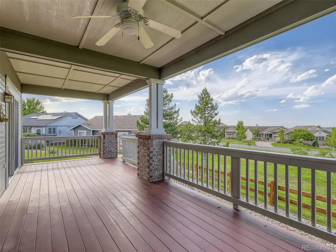
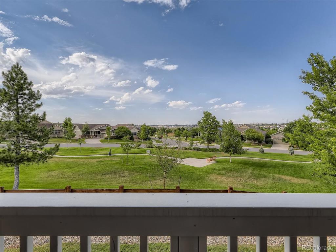
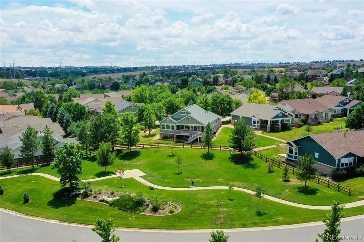
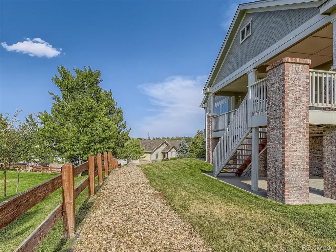
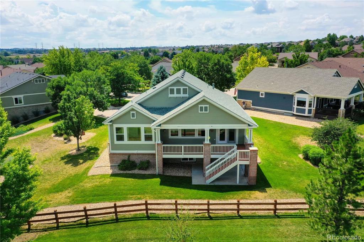
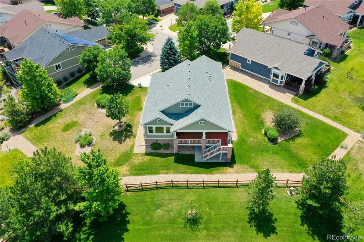
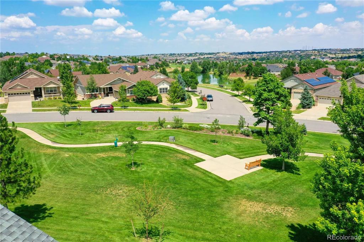
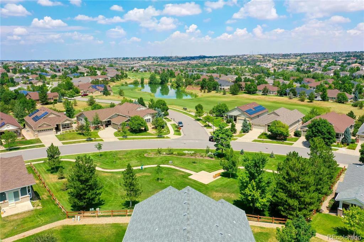
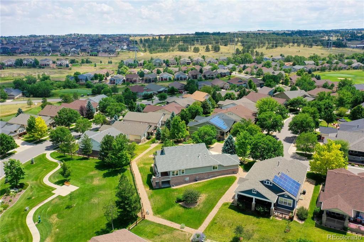
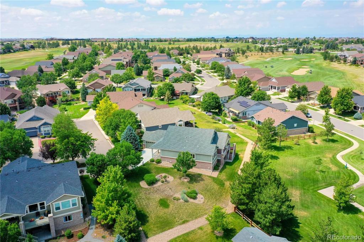
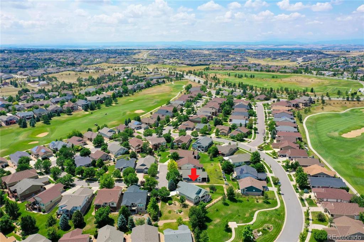
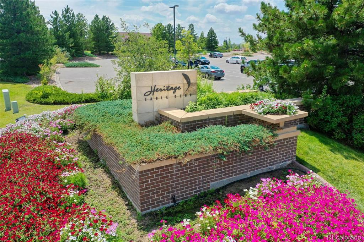
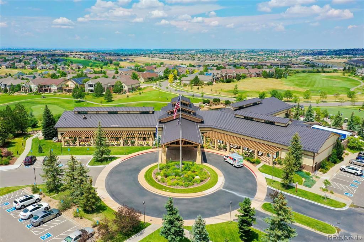
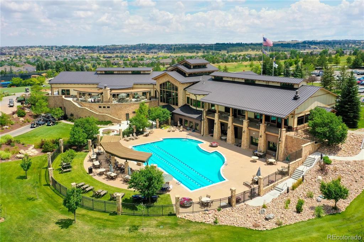
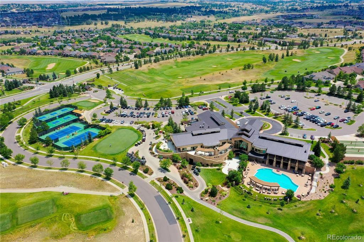
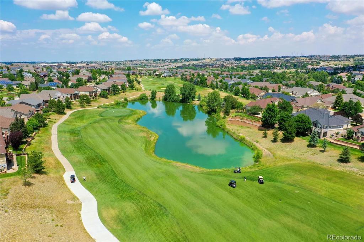
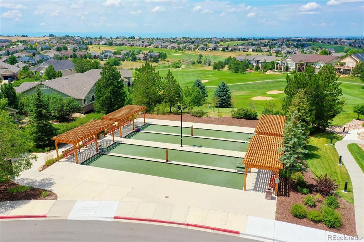


 Menu
Menu


